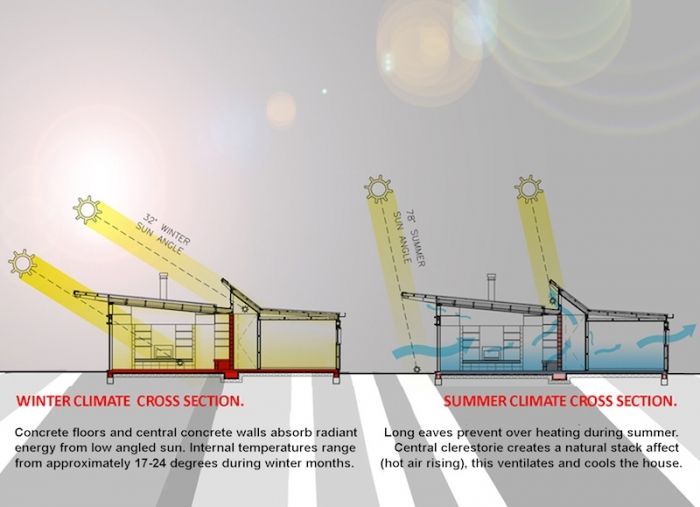Thinking of building a home that’s energy-efficient, comfortable year-round, and future-ready?
The passive house standard is one of the most rigorous and rewarding ways to achieve that goal. While it’s long been popular in Europe, this high-performance building concept is now gaining serious momentum across North America in 2025.
Here’s everything you need to know - from how it works to what it takes to build one.
Contact L. Patten today if you are looking for a custom home builder or have any questions about Passive Houses.
1. What Is A Passive House?
A Passive House is a high-performance building standard designed to drastically reduce the energy required for heating and cooling.
Originally popularized in Europe, this approach has gained significant traction in North America as homeowners and builders prioritize long-term savings, sustainability, and indoor comfort.
Certified Passive Houses can use up to 90% less energy than conventional homes, maintaining a steady indoor temperature year-round with minimal mechanical heating or cooling. It’s not a specific style—any home can be built to Passive House standards as long as it meets precise performance criteria.
2. What Does It Take To Build A Passive House?
It’s important to know that any style of home can be built to Passive House standards - it’s not about aesthetics, but performance.
Certification is based entirely on energy use for heating and cooling, along with the home’s air exchange rate.
While the criteria are precise, they’re straightforward in principle. A growing number of organizations now offer certification based on these benchmarks.
To meet the Passive House standard, your home must incorporate five essential design elements:
Insulation
Passive Houses feature extensive insulation throughout walls, roofs, and floors.
While the type of insulation can vary - from cellulose and fiberglass to spray foam or SIPs - the thickness is crucial for maintaining thermal performance.
Expect wall thicknesses between 12" and 16", depending on your insulation material. The goal is to create a thermal envelope that prevents heat from escaping in winter or entering in summer.
Thermal Bridge-Free Design
A thermal bridge is any poorly insulated part of the building that allows heat to pass through more easily, such as around window frames, wall studs, or vents.
Passive Houses are carefully designed to eliminate these weak spots.
Specialized techniques and materials help ensure continuous insulation and minimize heat loss.
Working with an experienced designer is key to achieving a truly bridge-free structure.
Airtight Construction
A core principle of Passive House design is minimizing or even eliminating the energy needed to heat and cool the interior. That’s why airtight construction is essential.
Outside air must be prevented from seeping in through gaps, cracks, or poorly sealed areas, especially around windows and doors.
Every seam and penetration must be carefully sealed. Airtightness also keeps indoor humidity from kitchens, bathrooms, and laundry rooms from entering the building envelope, where it could cause condensation and mold.
Heat Recovery Ventilation
This is one of the most critical components of a Passive House - it’s what makes the airtight construction livable. Without proper ventilation, the indoor air would quickly become stale and unhealthy.
A Heat Recovery Ventilation (HRV) system continuously brings in fresh outdoor air and uses the outgoing stale air to warm it, ensuring year-round comfort and air quality.
While a Passive House doesn’t require a large furnace or air conditioner, a high-efficiency air exchange system is absolutely essential.
Highly Insulated Windows
It’s a common misconception that Passive Houses require small windows.
In fact, large, strategically placed windows are often used to capture solar heat during the winter months. With the right design, such as roof overhangs precisely angled to block the high summer sun, these windows can contribute significantly to year-round energy efficiency.
What matters most is the quality of the windows. Triple-pane glass with high insulation values is typically standard in Passive Houses.
While these windows come at a higher upfront cost compared to conventional ones, they are essential for meeting performance requirements and ensuring long-term energy savings.
Quick Links
- There are myths surrounding the passive house, and many of them are well-addressed in the following blog post: Ten Misconceptions About Passive House Standards
- If you are interested in reading about one family’s experience in building a passive house, have a look at this blog. It addresses the unique challenges that come with the passive house design.
- Most everything else, including many relevant links, can be found here: Passive House Canada
Ready to build smarter, healthier, and more energy-efficient Passive House?
At L. Patten and Sons, we don’t just follow trends - we lead with intention.
While Passive House certification is a gold standard, we incorporate many of its proven principles into every home we build.
From superior insulation to airtight construction and energy-conscious design, we’re committed to delivering high-performance homes that stand the test of time.
Let’s talk about how we can bring these energy-saving innovations to your custom home. Contact us today to get started.
“Our experience with L. Patten & Sons was exceptional. Their attention to detail, timelines and creative approach gave us our dream house. Highly recommend the team.”






